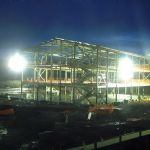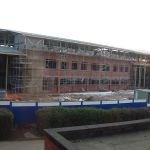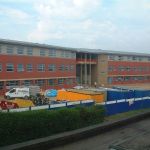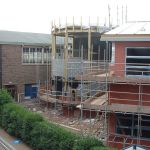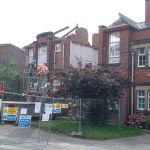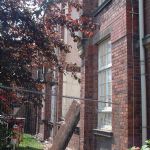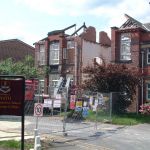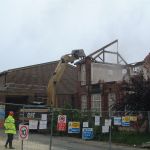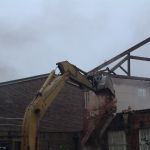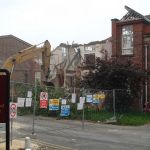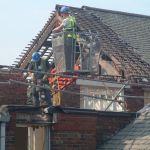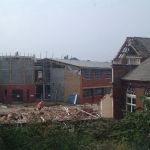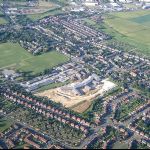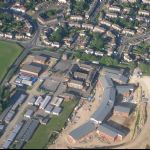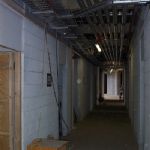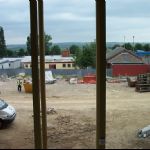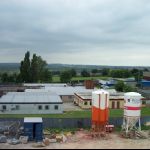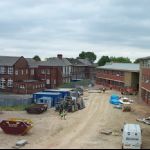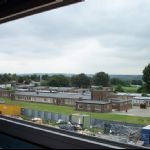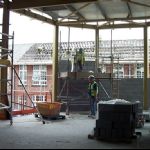2003 to 2005. From Old to New.
A selection of photos showing the the construction of the new school building and demolition of the old school building between 2003 and 2005.
The first section of framework goes in. This section eventually becomes the first node stairwell / G9 / G10. 18th November 2003.
© Wath Academy
18nov03school1-edited.jpg67The first section of framework goes in. This section eventually becomes the first node stairwell / G9 / G10. 18th November 2003.© Wath AcademyThe English and MFL corridor has been demolished to make way for the new building's reception area, classrooms and offices. 3rd August 2004.
© Wath Academy
DSCF0033.JPG77The English and MFL corridor has been demolished to make way for the new building's reception area, classrooms and offices. 3rd August 2004.© Wath AcademyAerial photo of the school buildings taken June 2004. It clearly shows the scale of the new building, extensive playing fields and the sprawl of temporary classrooms. Photo credits unknown.
CIMG0837-edited.jpg63Aerial photo of the school buildings taken June 2004. It clearly shows the scale of the new building, extensive playing fields and the sprawl of temporary classrooms. Photo credits unknown.


